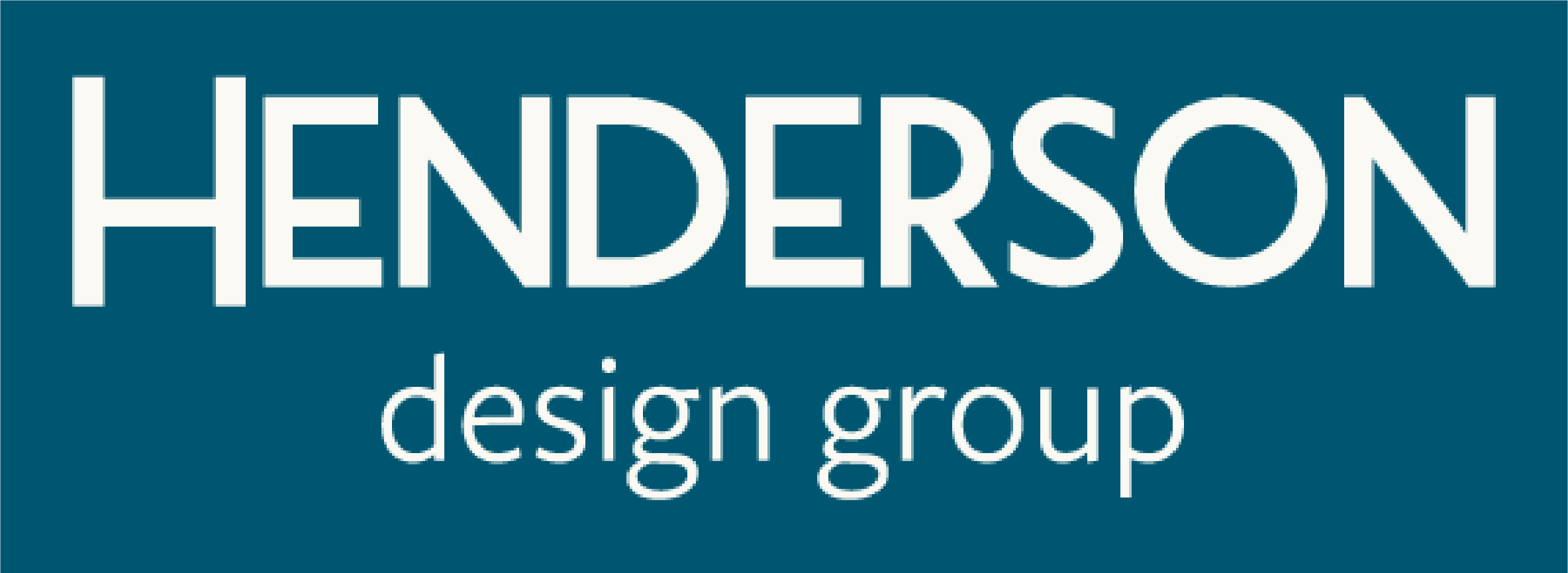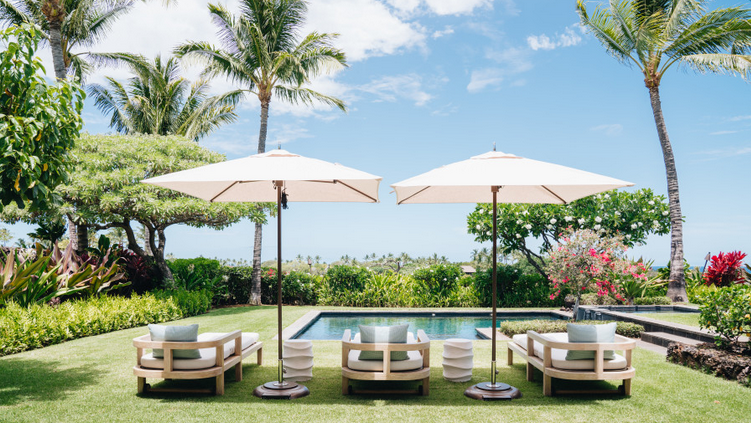There are many unique challenges, no pun intended, when curating and furnishing multiple units within a themed resort of any kind. Larger, more complete hotels and resorts often have multiple commercial spaces including retail outlets, restaurants, and even the lobbies.
Each of these areas must remain unique, ensuring the guests enjoy a relevant experience in each specific locale, while at the same time ensuring the overall curation remains consistent with the underlying theme. This challenge extends to rooms, condominiums, and other areas where the experience across multiple units must be consistent while remaining unique.
The Role of Henderson Design Group in Themed Environments
Henderson Design Group works with developers, resort operators, and property owners to design multiple units that reflect a unified theme while still allowing each location within the project to offer its own unique atmosphere.
Each space inside a resort, hotel, condominium development, or theme park must feel connected to the overall theme. However, each area must also provide a distinct and memorable experience. Henderson Design Group uses a structured curation and design process to achieve both objectives at the same time.
Individualizing Multiple Units and Public Spaces Within a Themed Setting
In public areas such as lobbies, lounges, restaurants, or event halls, visitors expect to see a clear design theme. This theme may be based on a cultural influence, a natural setting, a historical period, or another concept.
Henderson Design Group begins by defining the core design elements that support the selected theme across multiple units. These elements include the choice of materials, primary color palettes, textures, lighting styles, and decorative features. These core elements appear in all public areas to maintain unity.
At the same time, Henderson Design Group introduces localized design variations. These variations allow each public space to meet the specific needs of its function and its users.
A dining area may feature warm tones and low lighting to create a quiet and intimate atmosphere.
A reception area in the same resort may use brighter colors and more direct lighting to support fast service and visitor flow.
Both spaces remain consistent with the theme, but they also feel different from one another. This approach avoids repetition across multiple units while maintaining visual and thematic harmony.
Extending the Design Approach to Multiple Units and Private Spaces
Henderson Design Group applies the same method to multiple units within private spaces such as guest rooms, suites, villas, or residential units. These spaces must also follow the main theme, but they must support comfort, rest, and personal privacy.
Eric Henderson selects thematic design elements for each unit type, including consistent materials and key visual references to the theme. However, Eric Henderson also allows variation in layout, artwork, and color accents. Each room reflects the larger theme but still feels unique and appropriate to the user.
This method provides a smooth transition between public and private areas. Visitors or residents do not feel confused by a shift in design style. Instead, they recognize the theme and appreciate the way each space interprets it in a new and appropriate way. Each guest experiences consistency without feeling as if each area is the same.
Maintaining Thematic Unity Without Redundancy
Henderson Design Group works carefully to balance consistency with diversity. If every space looked exactly the same, guests and residents would quickly lose interest. However, if each space ignored the main theme, the overall design would feel disconnected. Eric Henderson avoids both outcomes by planning the design of all spaces across the multiple units in close relation to each other.
This includes the flow between rooms, the relationship between private and public areas, and the overall experience of movement through the resort, hotel, or theme park. Visitors may walk from a lobby into a dining hall, then into a private lounge or hallway. Each space changes in detail and purpose, but the theme remains present. This layered design strategy supports long-term use and encourages repeated visits.
Applying This Approach Across Different Property Types
Henderson Design Group uses this strategy across multiple units in different commercial settings. In a theme park, the design must support high visitor traffic and include durable materials while still offering immersive and differentiated spaces.
For a condominium development, the design must support long-term living and community identity while respecting personal privacy. Within the curation process for a hotel or resort, the design must support short-term stays, guest comfort, and a strong brand identity.
In each of these property types, Henderson Design Group ensures that public and private areas work together. Each space contributes to the larger theme, supports the use of the space, and offers something distinct. This approach supports both design quality and commercial success.
Henderson Design Group uses a careful and repeatable method to curate and design spaces that are unified by theme but distinct in experience. This approach works in resorts, hotels, condominium developments, and theme parks.
It allows each visitor or resident to feel part of a larger concept while still enjoying unique and appropriate experiences in each area. This design method supports comfort, functionality, and aesthetic value without redundancy.

