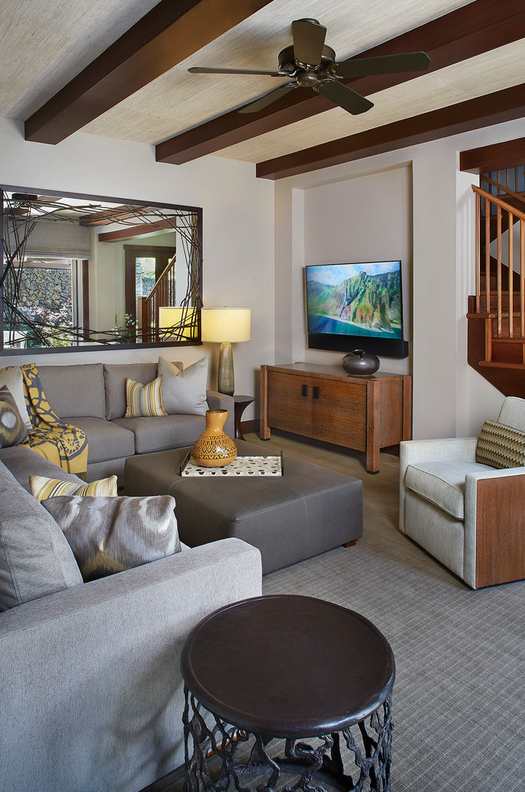The strategic use of mirrors in Hawaiian condominium interior designs serves multiple functions beyond their traditional roles in bedrooms and bathrooms, contributing to the aesthetic, spatial, and environmental aspects of a well-designed living space.
In Hawaiian interior design, where an emphasis is placed on open spaces, natural light, and seamless transitions between indoor and outdoor environments, mirrors become an essential design element that enhances these principles. These types of designs can be rather difficult in smaller Hawaiian condominiums, as well as in single family residences with larger interior spaces lacking any direct access to the exterior of the home.
One of the primary functions of mirrors in Hawaiian home design is to visually expand smaller rooms.
Through careful horizontal placement on walls, mirrors create an illusion of depth and openness, making compact spaces feel significantly larger. This effect is similar to the use of exposed timbers across the ceiling, which guide the eye along a horizontal plane to elongate the perceived dimensions of a room.
When positioned strategically, mirrors can help counteract architectural constraints and increase the apparent spatial depth by introducing a sense of balance and fluidity, making them particularly valuable in condominiums or homes with limited square footage, as well as in larger interior home designs for spacious single family homes such as are especially common in parts of Maui and the Eastern portion of the Big Island.
Beyond their role in altering spatial perception, mirrors are also used to direct sunlight throughout the home, reinforcing the Hawaiian design philosophy of maximizing natural light.
By reflecting daylight from windows and open doorways, mirrors can channel light into darker corners, ensuring an even and well-distributed illumination throughout an interior space. This technique is particularly effective in condominiums, where structural limitations might restrict access to natural light, as well as in single-family residences where mirrors can be used to extend the reach of sunlight into hallways, alcoves, or shaded interior rooms.
The ability to manipulate natural light enhances energy efficiency by reducing the reliance on artificial lighting, aligning with the sustainable practices often integrated into Hawaiian home design.
Mirrors also contribute to the overall ambiance of a home by complementing the natural Hawaiian lifestyle, which prioritizes a harmonious and tranquil living environment. When positioned to reflect lush outdoor landscapes, mirrors can bring elements of the surrounding natural beauty into the interior space, reinforcing the seamless connection between indoor and outdoor living that defines Hawaiian architecture and design.
The careful placement of mirrors in living areas, entryways, or dining spaces can also enhance the perception of openness, creating a more inviting and relaxing atmosphere, literally bringing exterior views into the more vista-limited interior portion of the home.
Mirrors can also be incorporated into decorative elements, such as framed wall installations or mirrored furniture, to add depth and dimension to interior spaces while maintaining the cultural aesthetics of Hawaiian home design.
By utilizing mirrors as both a functional and decorative tool, Hawaiian interior design achieves a sophisticated balance between space, light, and ambiance.
Whether in residential condominiums or single-family homes, the strategic application of mirrors allows homeowners to maximize space efficiency, enhance natural lighting, and cultivate an environment that aligns with the principles of Hawaiian living.
Through expert interior design services such as those provided by Eric Henderson, these elements can be more naturally integrated into the home design to create an attractive and purposefully designed home that reflects both the cultural and practical considerations of Hawaiian living.

