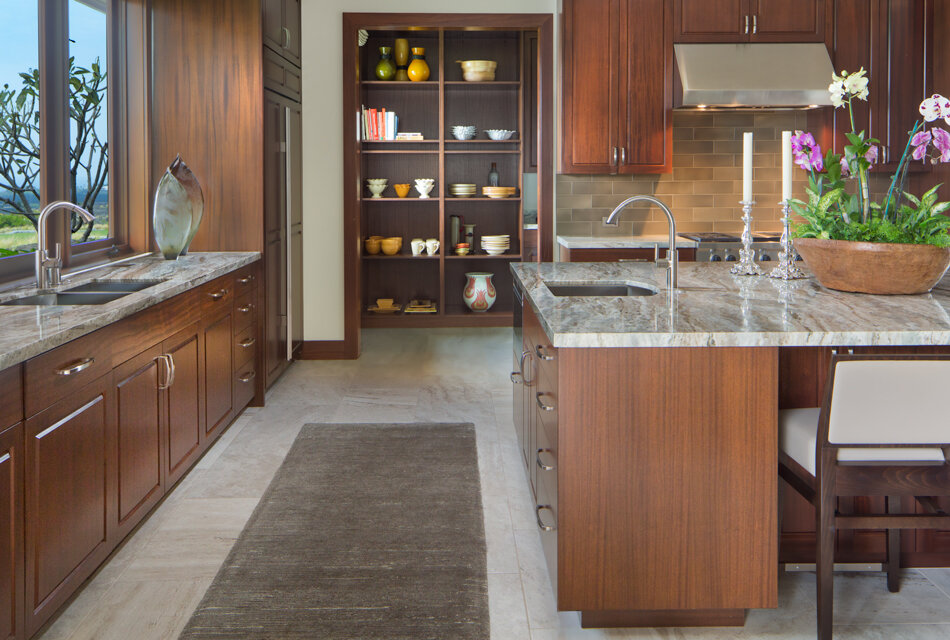Spatial planning in professional interior design services is a critical aspect of creating functional, aesthetically pleasing, and efficient environments that cater to the needs of occupants. It involves the strategic organization of furniture, architectural elements, and circulation pathways to ensure optimal use of space while maintaining a harmonious balance between openness and functionality.
Thoughtful spatial planning enhances the overall experience of a space by maximizing its potential, improving flow, and accommodating the intended activities of its users.
Increasing open spaces is a fundamental consideration in spatial planning, particularly in modern and contemporary Hawaiian design styles where open-concept layouts are highly desirable. One of the most effective ways to create a sense of openness is through the removal of unnecessary partitions and walls. By eliminating barriers, designers can establish an expanded and conjunctive area and transition between rooms, enhancing natural light distribution and fostering a more expansive visual or spatial effect.
The use of multi-functional furniture is another strategy that contributes to increased open space. Pieces such as folding tables, extendable dining sets, modular sofas, and built-in storage solutions reduce clutter and create flexibility within a room. By selecting furniture that serve a multitude of purposes, Eric Henderson and his designers can optimize available square footage without compromising comfort or functionality.
Strategic placement of mirrors may also be employed to enhance the perception of open space and increase the spatial perception. By reflecting light and adjacent areas, mirrors create the illusion of depth and expansiveness, making smaller rooms appear larger. Floor-to-ceiling windows and glass partitions can further contribute to this effect by inviting natural light to permeate the interior while maintaining unobstructed lines of sight.
Vertical space utilization is another approach to maximizing openness within a design. Instead of expanding outward, designers incorporate elements such as floor-to-ceiling shelving, lofted areas, and suspended lighting to draw the eye upward, creating a sense of height and further increasing spatial perception.
Creating pocketed spaces specifically designed for socialization is another essential component of spatial planning and professional interior design services. Open-concept living areas that integrate kitchens, dining spaces, and lounges encourage interaction and connectivity among residents. These spaces are typically arranged with furniture positioned to promote conversation, such as circular seating arrangements, sectional sofas, or bar-style counters that allow for casual engagement and social interaction.
Zoning is another crucial technique in spatial planning for social spaces. Rather than using walls to divide areas, designers use visual cues such as variations in flooring materials, ceiling treatments, and furniture placement to delineate distinct activity zones. For example, a recessed ceiling with pendant lighting may define a dining area within a larger open-plan setting, while a rug may anchor a conversation zone within a living room.
Flow and circulation are also essential considerations in designing spaces that encourage socialization. Ensuring that pathways remain unobstructed allows for ease of movement between different functional areas. Wide entryways, open lines of sight, and centralized seating arrangements, work collectively to enhance accessibility and create a more welcoming atmosphere.
Maximizing space within an interior design scheme requires a careful balance of aesthetics and functionality. Designers with Eric Henderson may also employ minimalist principles to reduce excess ornamentation and clutter, ensuring that each element serves a specific purpose while retaining the capacity for a multitude of uses. Smart storage solutions, such as built-in cabinetry, under-stair storage, and concealed compartments, also contribute to a more spacious and open home interior environment.
Lighting also plays a significant role in spatial planning by influencing the perception of space. Layered lighting, which incorporates ambient, task, and accent lighting, helps define different areas without relying on physical barriers. Recessed lighting, under-cabinet illumination, and strategically placed sconces all contribute to a well-lit and visually expansive environment.
Effective spatial planning in professional interior home design enhances the practical nature, comfort, and aesthetic appeal of a space. By increasing openness, fostering social interaction, and maximizing available square footage, designers with Eric Henderson and Henderson Design Group create interiors that are luxurious, inviting, open, and functional.

